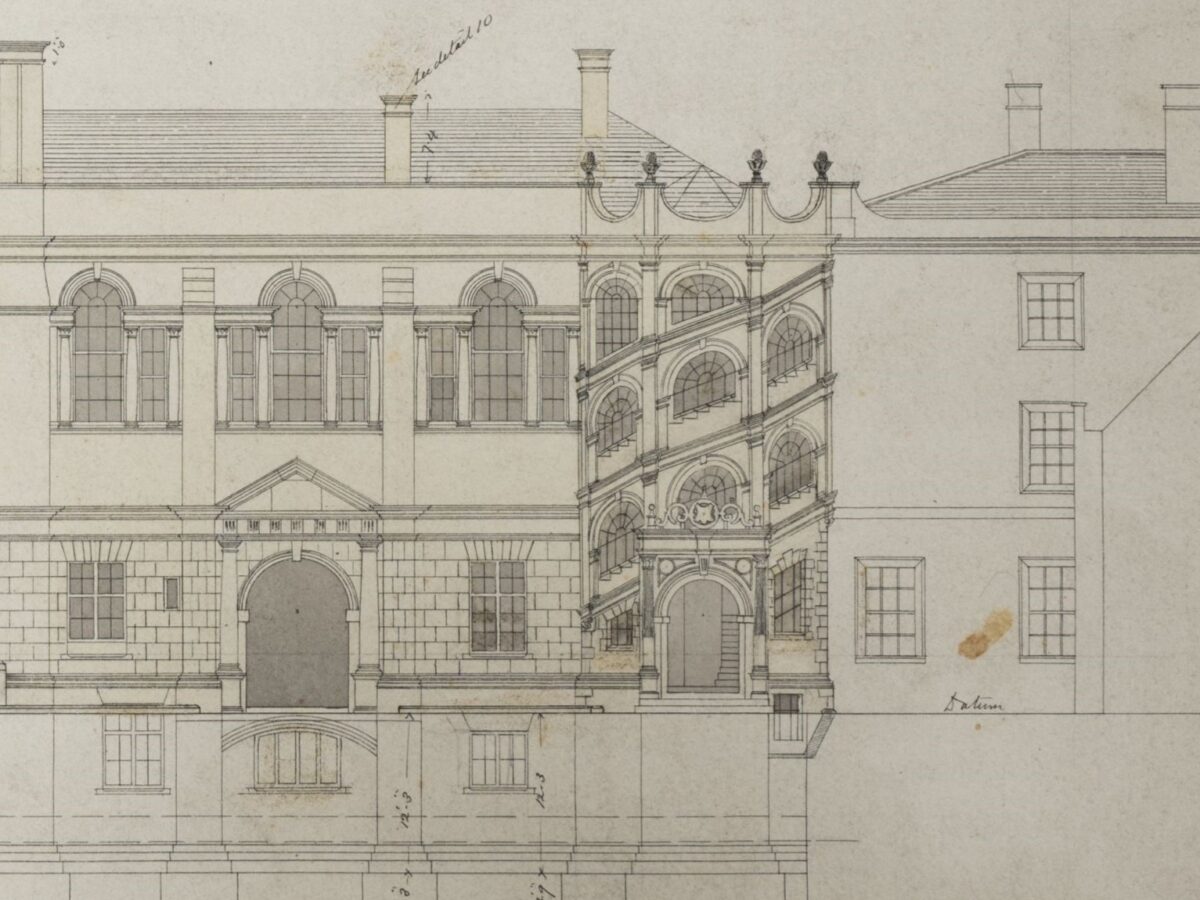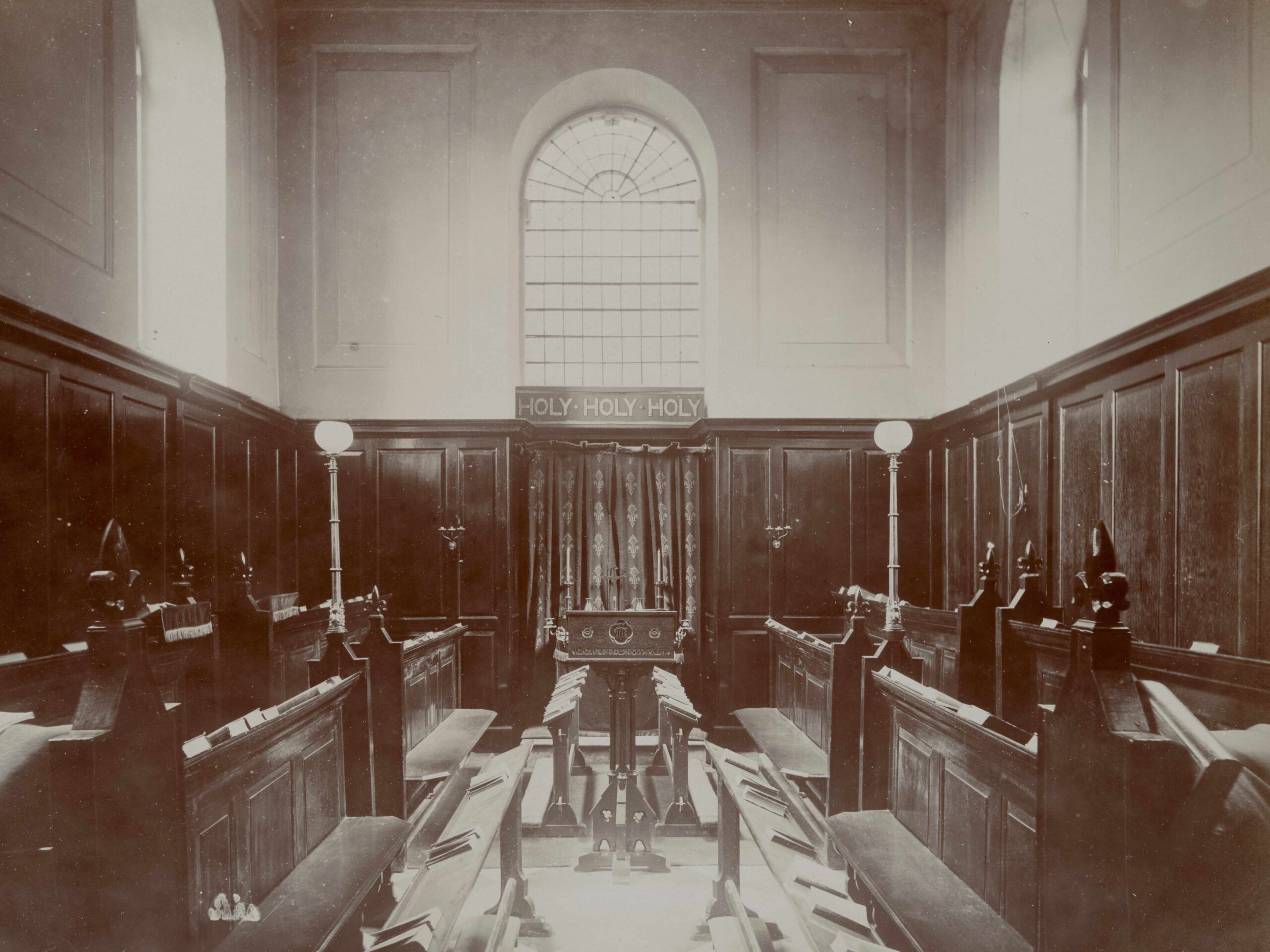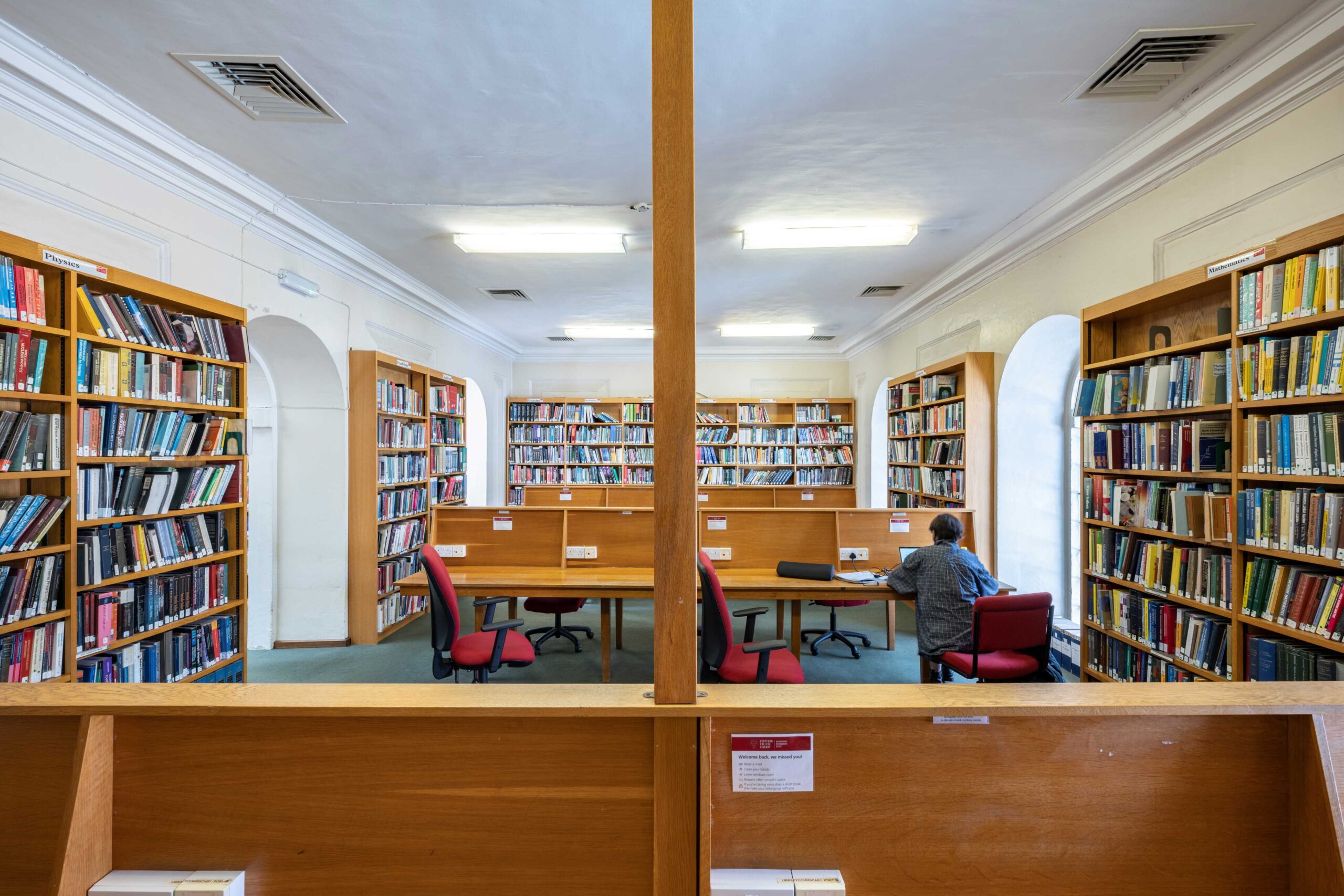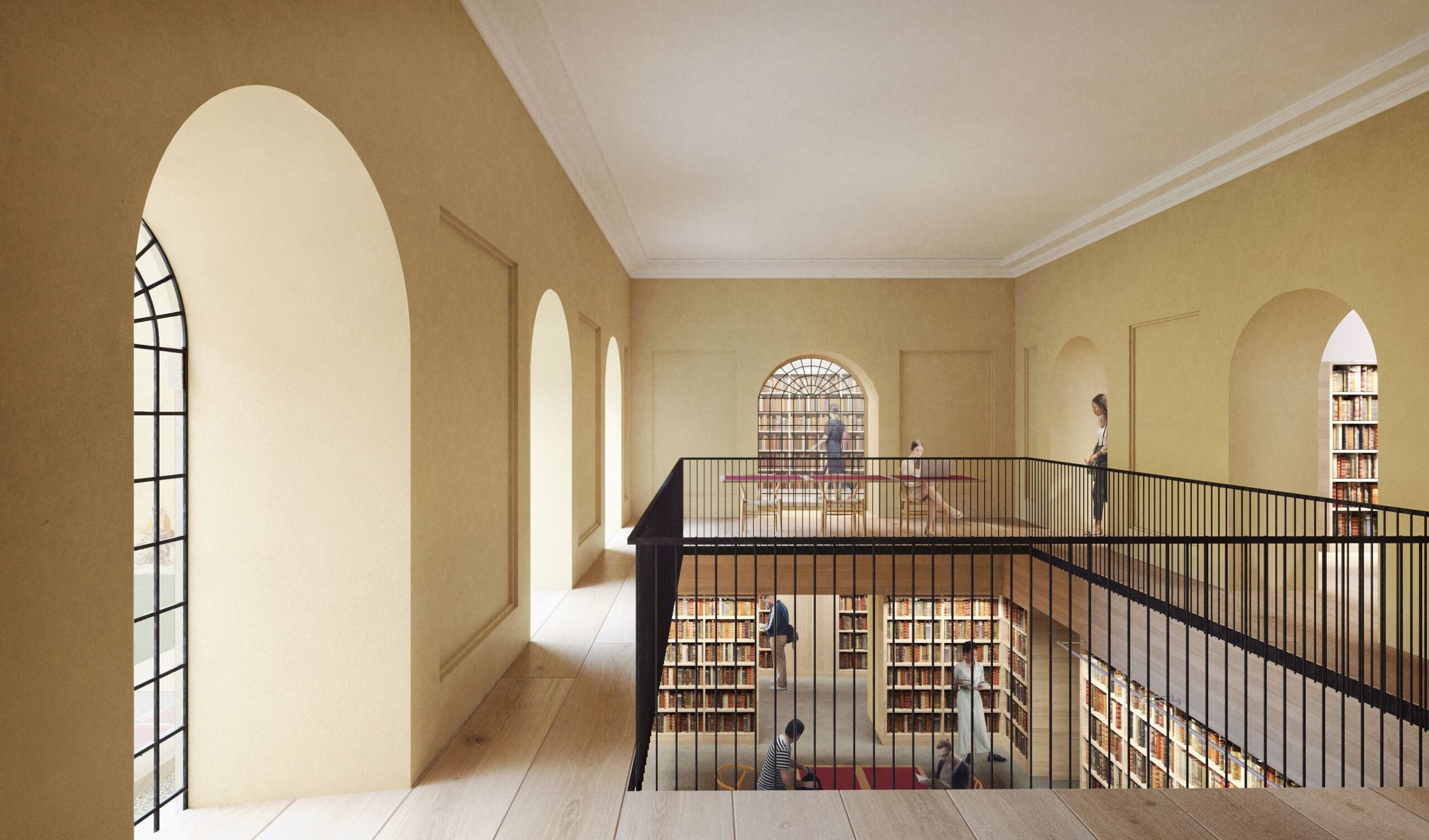With the redevelopment of Hertford’s Library and Archives underway, the Michaelmas Term 2024 archives and rare books display traced the history of the buildings college site on Catte Street in Oxford, from medieval hall to the work of architect T.G. Jackson in the nineteenth and twentieth century.
The display was curated by Lucy Rutherford (Archivist), Sophie Floate (Rare Books Cataloguer), Alice Roques (Librarian) and Katherine Knight (Assistant Librarian).
A Medieval Hall
Hart Hall’s history stretches back to the 1280s, when Elias de Hertford leased a lodgings house, known as Hart Hall, to provide accommodation for Oxford students. Along with other small halls, Hart Hall occupied part of the area on Catte Street in central Oxford that went on to become Hertford College. Despite this long history, none of the buildings on the current site date back to these foundations.
S.G. Hamilton’s History of Hertford College was published in 1903 and many of his research notes for the book are now part of Hertford’s Archives. The rough sketch below shows Hamilton’s research about the halls on the Catte Street site, including Cat Hall, Black Hall, Hart Hall, Shield Hall and Arthur Hall. The current site has a mixture of buildings dating from the 1400s onwards.1
![Sketch in ink and pencil showing Cat[te] Street and New College Lane. The buildings of Hart Hall, Shield Hall, Arthur Hall, Black Hall, Cat Hall and Dr Newton's Buildings are shown.](https://sites.hertford.ox.ac.uk/library-archives/wp-content/uploads/sites/3/2025/02/Hamilton-Sketch-of-Hart-Hall-Site-1024x654.jpg)
Early Modern Hart Hall
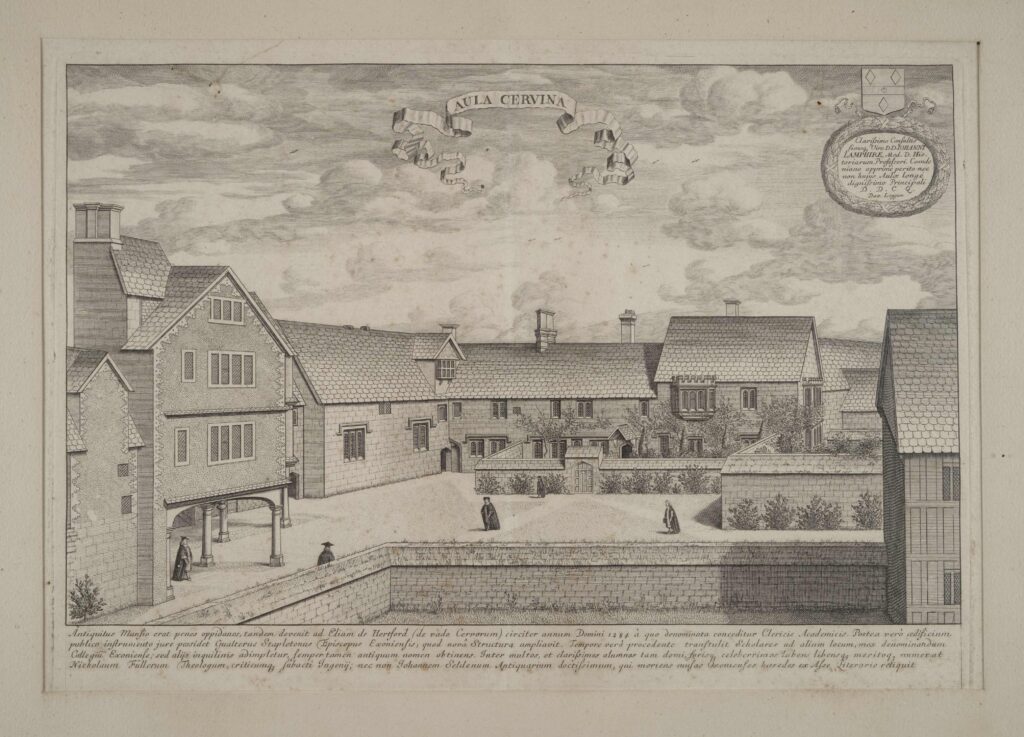
The University’s official engraver, David Loggan, published a volume of images of colleges and university buildings in 1675. It included the 17th century Hart Hall (Aula Cervina), which had grown in size to cover more of the Catte Street site. The sketch includes various early modern buildings that have since been replaced, in some cases multiple times! The Old Hall is one of the oldest remaining parts of these buildings, with windows similar to the ones shown in the buildings in this image.
The photographs below show the northeastern part of OB Quad (with what is now known as the Old Hall in the centre) and were taken by Oxford photographer Henry Taunt, before and after by T.G. Jackson’s renovation works in the late 19th century.
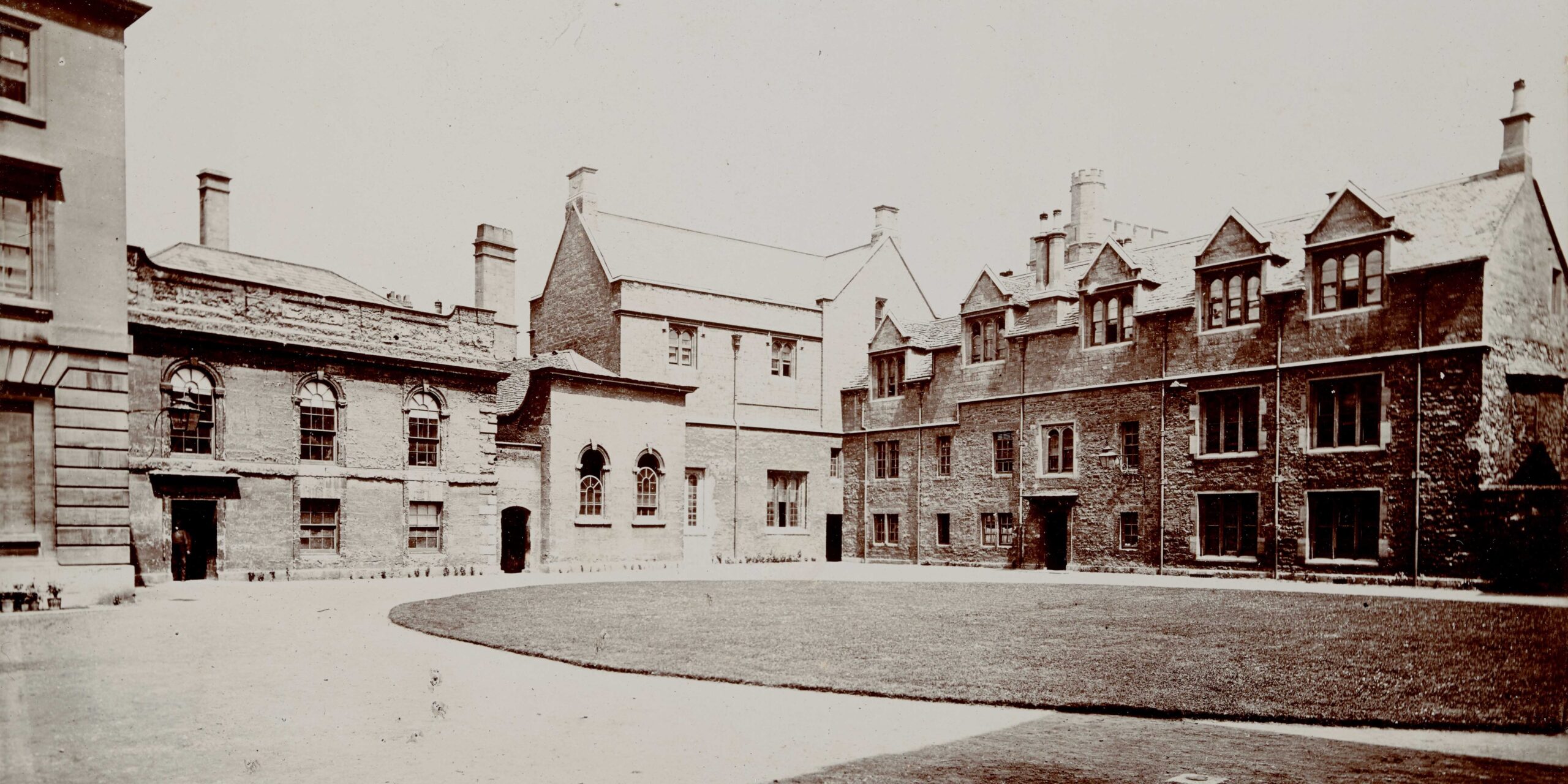
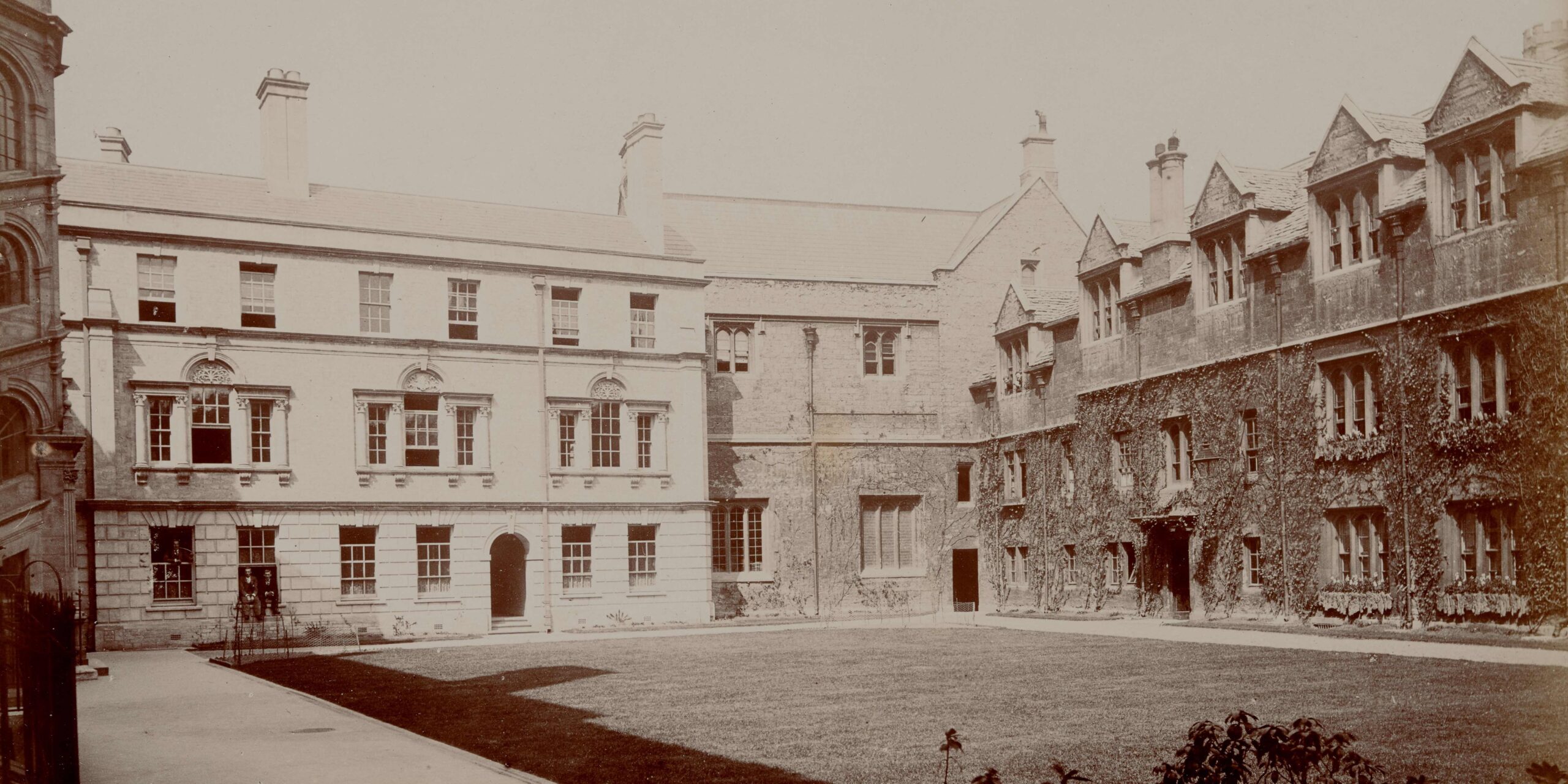
The First Hertford College
In the 18th century Richard Newton, Principal from 1710 to 1753, led the transition of Hart Hall into Hertford College. He had extensive plans to rebuild the Catte Street site in an austere Georgian style and paid for the initial construction phase, including a chapel in 1716. However, the works then stalled due to lack of funds.
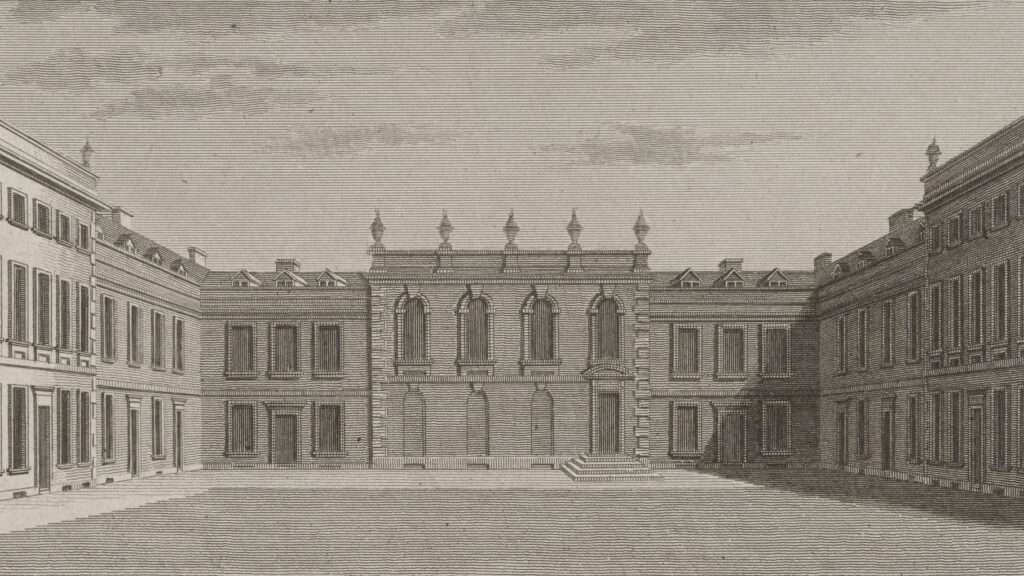
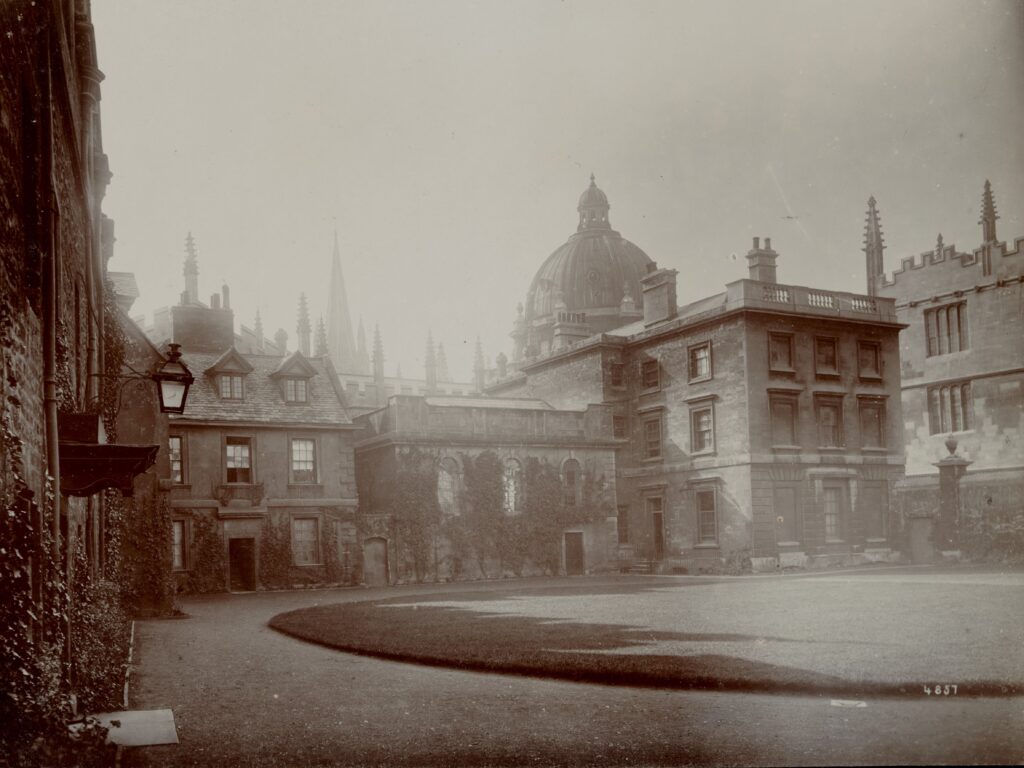
Newton’s Georgian chapel is the core of the 21st century library building, which is undergoing redevelopment. The building is now Grade II listed, which means it must be carefully preserved during the current project.
In the 1960s the library was divided into two floors and an extension added. The ground floor was left without natural light. The renovation will see the 1960s extension removed and rebuilt and the original Georgian chapel section of the library opened out into a galleried space, allowing light into the ground floor once again.
Magdalen Hall Moves In
In the early 19th century Hertford College ceased to exist and the site was taken over by Magdalen Hall, which had been based next to Magdalen College since the 16th century. The medieval buildings running along Catte Street had collapsed and were replaced in 1820-22. Engravings captured the process of the site being rebuilt in the 1820s. The remains of this 19th century stonemasons’ worksite were uncovered during the archaeological excavations for the current building project.
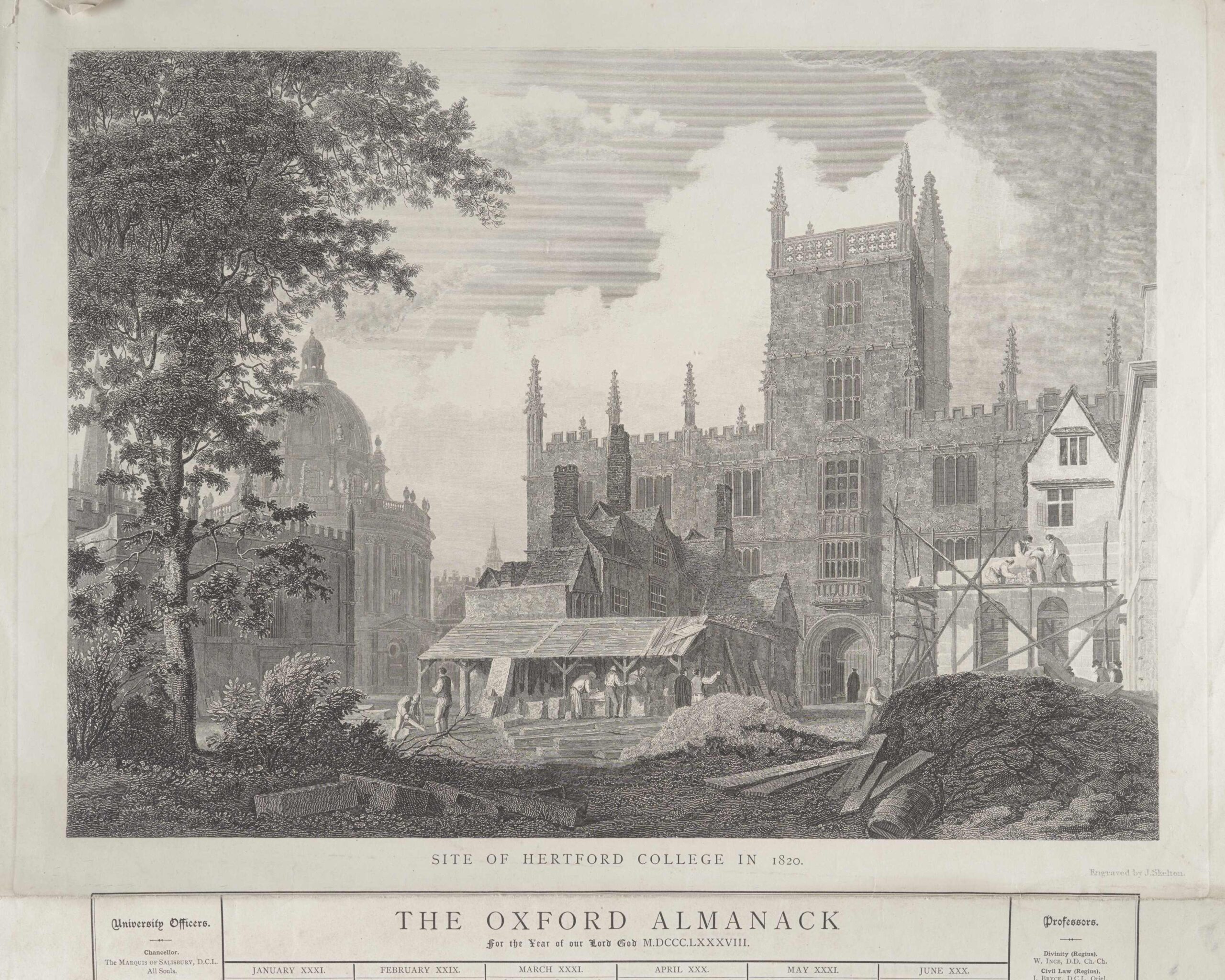
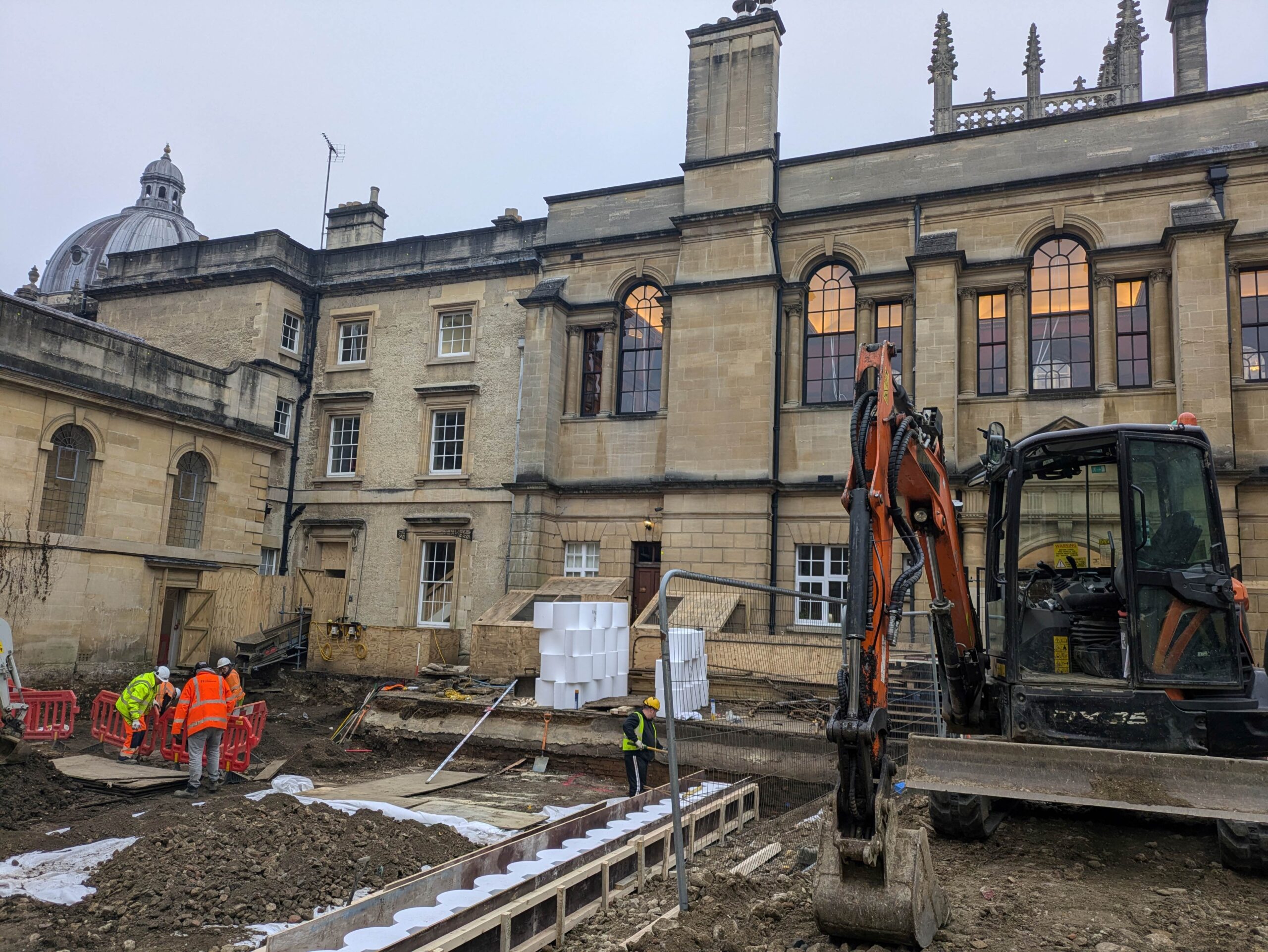
The Second Hertford College
In 1874 Magdalen Hall was granted collegiate status and this new incarnation was also, rather confusingly, called Hertford College. This new Hertford College needed some major building work. Architectural historian Prof William Whyte wrote on the challenge of redesigning the college:
‘…Hertford was a college with a split personality as well as a dubious past. It was intended to be a bastion of reaction, but became a hot bed of liberalism. It claimed a six-hundred-year inheritance, but was actually the newest of the new.’2
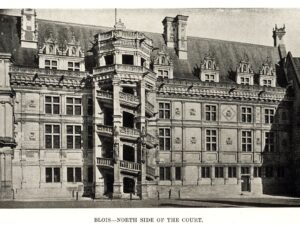
Principal Henry Boyd joined forces with architect T.G. Jackson to rebuild Hertford. Between the 1870s and the 1920s they created the new dining hall with its distinctive staircase, new chapel, most of NB Quad, and the bridge. The mix of different architectural styles was generally seen as a success. Pevsner’s architectural guide concludes that ‘The [OB] Quad, to sum up, and that is the remarkable thing, does not strike one as disjointed’, that the Bridge of Sighs was ‘a brilliant idea’, but the stairs to hall resemble the ‘bastard child of Blois’.3
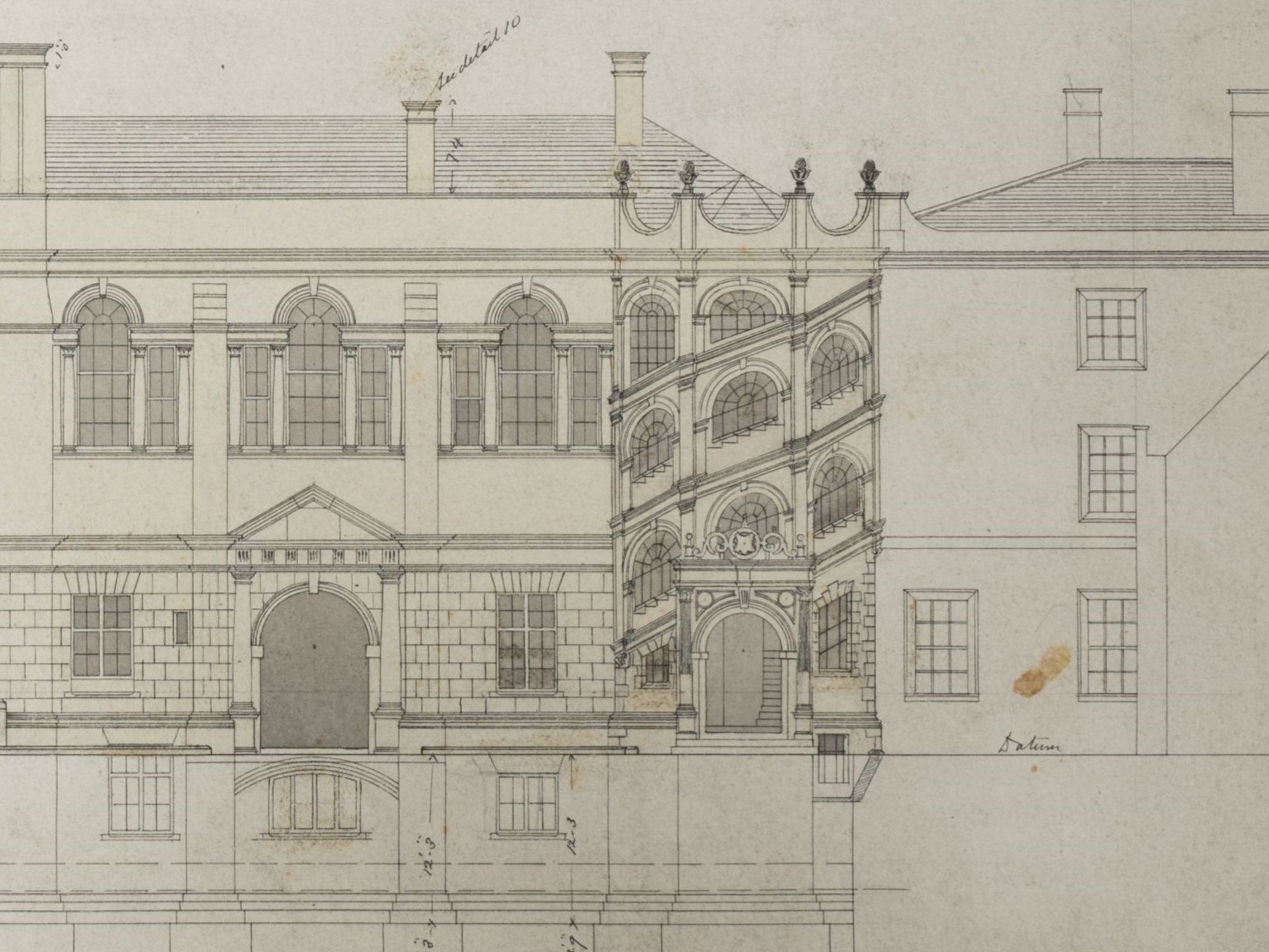
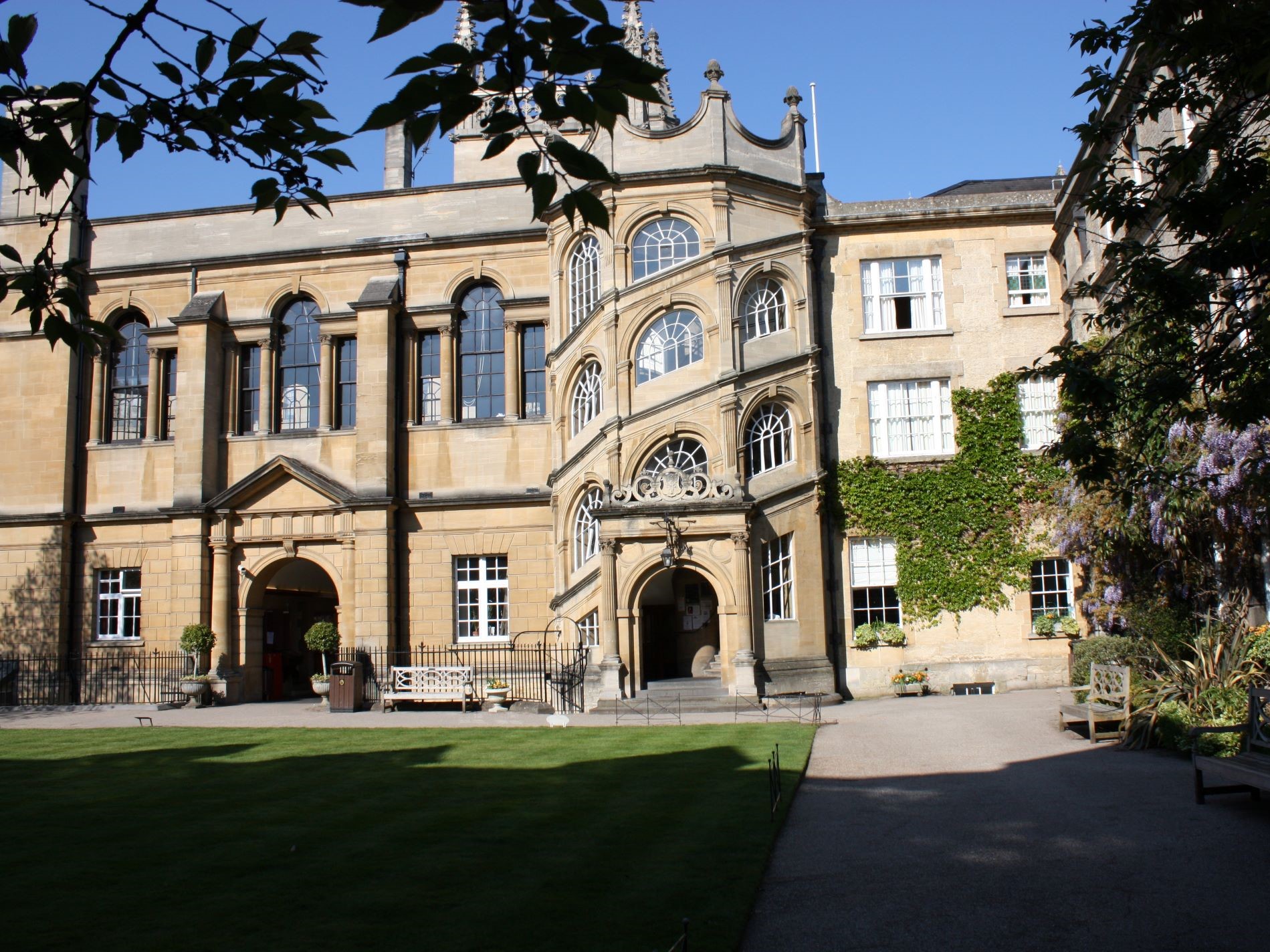
Image credits
Images 1, 13, 15: Hertford College Library & Archives
Images 2-7, 11, 14: Hertford College Library & Archives, photography by Colin Dunn
Images 8 and 9: Hertford College Library & Archives, photography by Damian Griffiths
Image 10: MICA Architects
Image 12: photography by Peter Beilby, Beard
Please do not reproduce these images without seeking permission of Hertford College Library & Archives and the copyright owners.
Notes
- This research on halls has been superseded by H.E. Salter, Survey of Oxford. ed. by W.A. Pantin & W.T. Mitchell (Oxford, 1960). A map of the age of current buildings on the Catte Street is in ‘Hertford College’, in A History of the County of Oxford: Volume 3, the University of Oxford, ed. by H.E. Salter & M.D. Lobel (London, 1954), British History Online pp.309-319. ↩︎
- W. Whyte, ‘Unbuilt Hertford: T.G. Jackson’s Contextual Dilemma’, Architectural History, v.45 (2002), p.348. ↩︎
- J. Sherwood & N. Pevsner, Oxfordshire (Harmondsworth, 1974), pp.139-141. ↩︎

